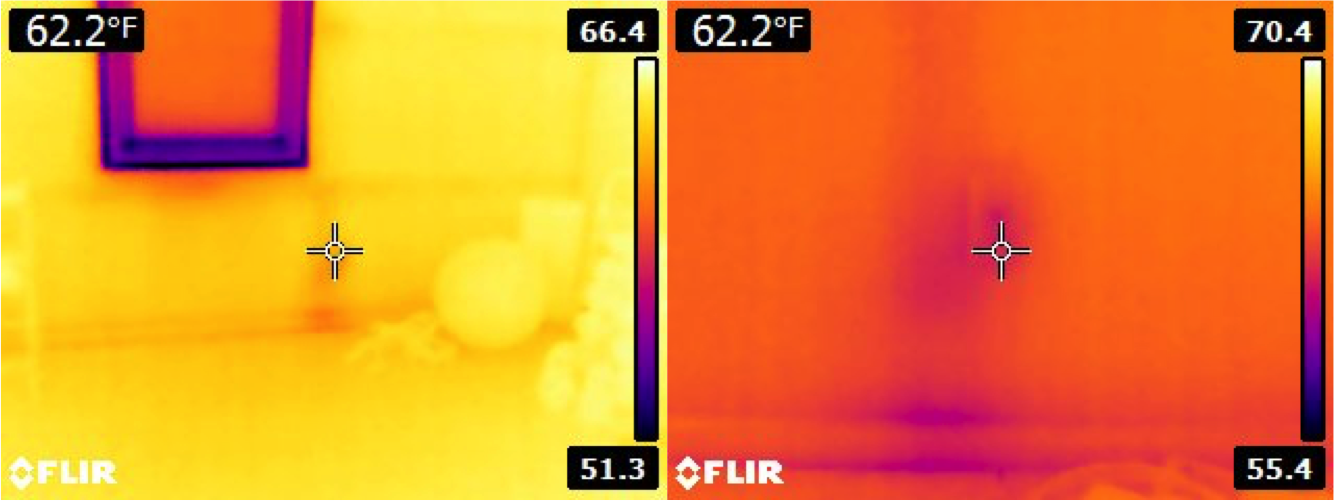Cuddeback House
Net-zero affordable
Huguenot, NY
The owners wished for a "clean, safe house" that would satisfy their energy nerd ambitions, and on a very tight budget. The response was to adapt a low-cost post frame system to high performance.
In the first year of operation the owners produced a 30% energy surplus from the 7 kW rooftop photovoltaic system. The 1,250 sf house was built for $195k, including land, well & septic, PV, and all other hard and soft costs. A conventional house of the same size in the same neighborhood sold the same year for $205k.
There was no architect for this project. Right Environments designed and quality assured the enclosure, mechanical, and plumbing systems.
Pole frame construction is remarkably low cost, mostly owning to the absence of foundation work. To avoid risk of rot, we used Permacolumn precast concrete post bases. Pole frame is also low embodied energy - low portland cement, no OSB wall sheathing.
Enclosure
Roof
- GWB
- 3.5" service chase
- OSB (air barrier)
- 16" loose fill cellulose in truss attic (unvented)
- Solitex over truss (wrb)
- Vented 2x4 cross lath
- Metal roof
Wall
- GWB
- Intello (air barrier)
- Roxul batt in three framing layers (8.5" total)
- Solitex (wrb)
- 3/4" vent
- Siding
Floor
- Polished concrete (air barrier)
- Polyethylene sheet
- 6" Type II EPS
- Gravel
R-value was gauged to the limit of cost effectiveness. For all components, to further increase R-value in order to save electricity for heating would have been more costly than producing it with photovoltaics, even without considering subsidies.
Window installs can be difficult to design and maddening to quality assure, especially if the windows are imported. I never met the builder, but sent these step-by-step instructions for rough opening preparation. We were very happy with the results.
We took on the cost of Intello in the wall only for quality assurance reasons; in fact the air barrier details were drawn for drywall. The owner was performing site supervision but had to leave town before the drywall went in, so he purchased Intello and Vana and installed the air barrier himself.
The shell tested at 0.51 ach50 using Passive House volume calculation. Specific shell leakage was 0.022 cfm50/ssf.
Mechanical
The house is all-electric. Heating and cooling are by a wall-hung Fujitsu AOU9RLS2 mini split heat pump in the corridor. Heating and cooling from a single point leverages, and recovers some of the cost of, the insulation and air sealing.
Balanced mechanical ventilation with heat recovery is by Zehnder CA350 ERV. 3" flexible plastic ducts are routed via the service chase.
Domestic hot water is by an AO Smith PXHT-40 electric water heater. Building our way out of the thermal discomfort and noise of a heat pump water heater in conditioned space would have been a little more expensive than the extra PV for an ordinary tank, and more failure prone.
Moisture Control
The enclosure stays warm at the interior surface, although we risked condensation where the post bases, of precast concrete, intersect the grade-level girt. We dealt with this by making the inner girt from 1" polyiso laminated to 1/2" plywood. The IR photos at right were taken when the outdoor temperature was -1 °F. The lowest interior temp at the post was 62 °F.
Comfort
We wanted to know how effectively the heat from a single point source would be distributed throughout the house. We also wanted to observe solar-driven temperature swings, especially in the living room, which has a large glazed opening.
We placed temperature loggers in the living room, bedroom, and hallway (the latter just above the mini split, to gauge return temperature). At right is a graph of February temperatures inside and out. At -10 °F outside, interior temps bottomed out at 67 °F.
The living room peaked at 78 °F on a sunny day - in my opinion the upper limit of acceptable (and the owner is happy with it). The room has 57 sf of south-facing glass and 325 sf of exposed concrete slab. These figures, in combination with the room's design heat loss, serve as a useful reference for avoiding winter overheating.
Energy
We monitored energy using refurbished utility meters, read monthly by the owner.
With 7 kW of photovoltaics, this family produced 30% more energy than they used in the first year of occupancy.



